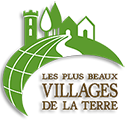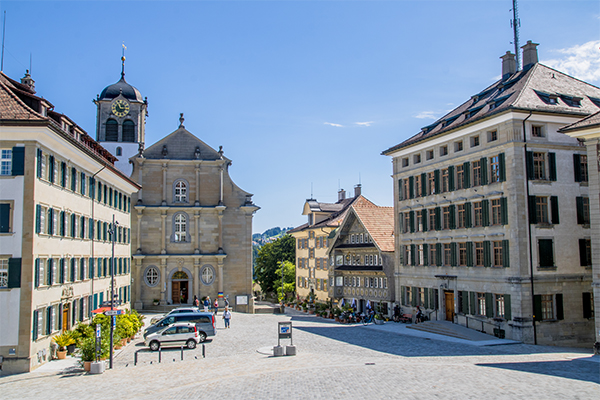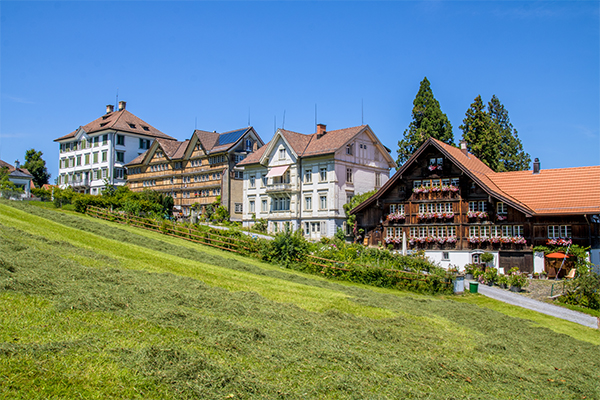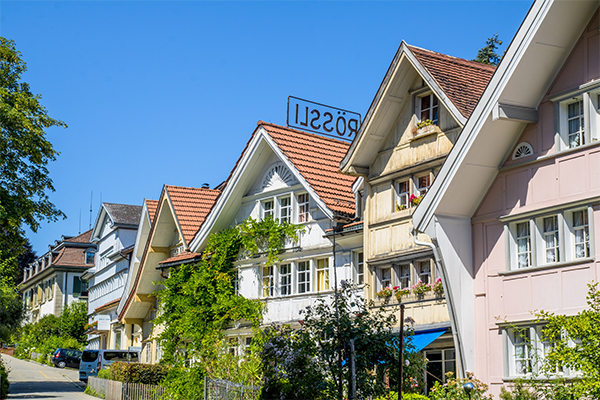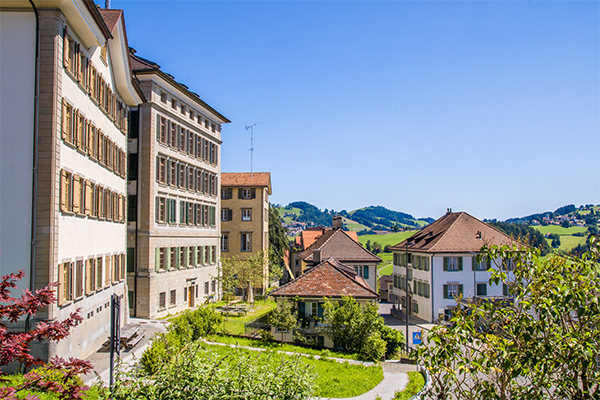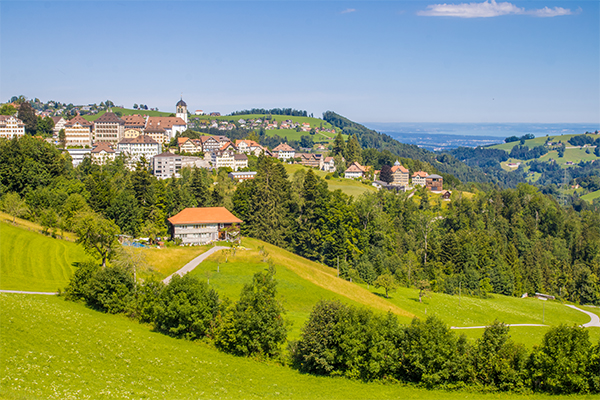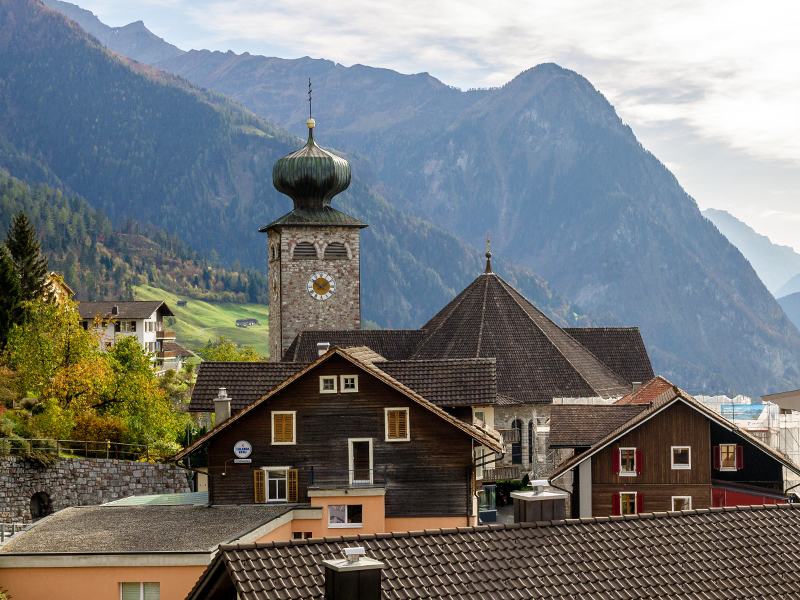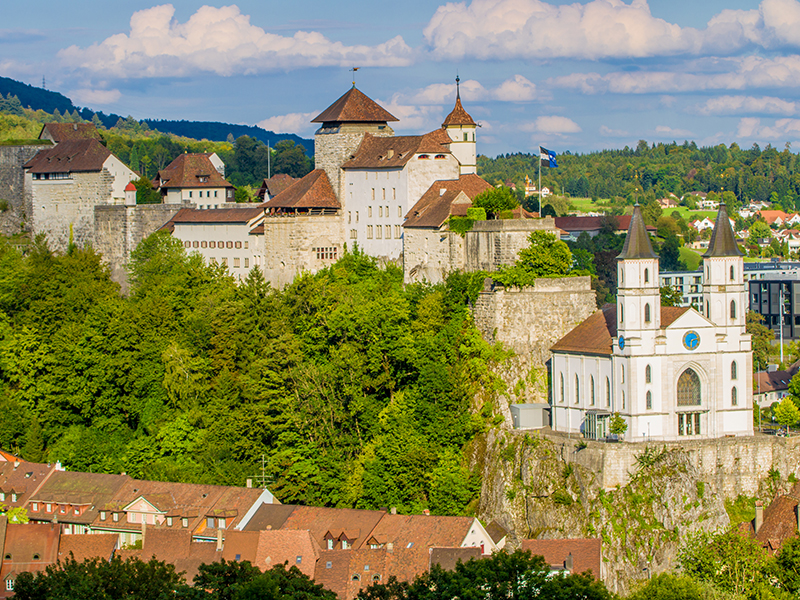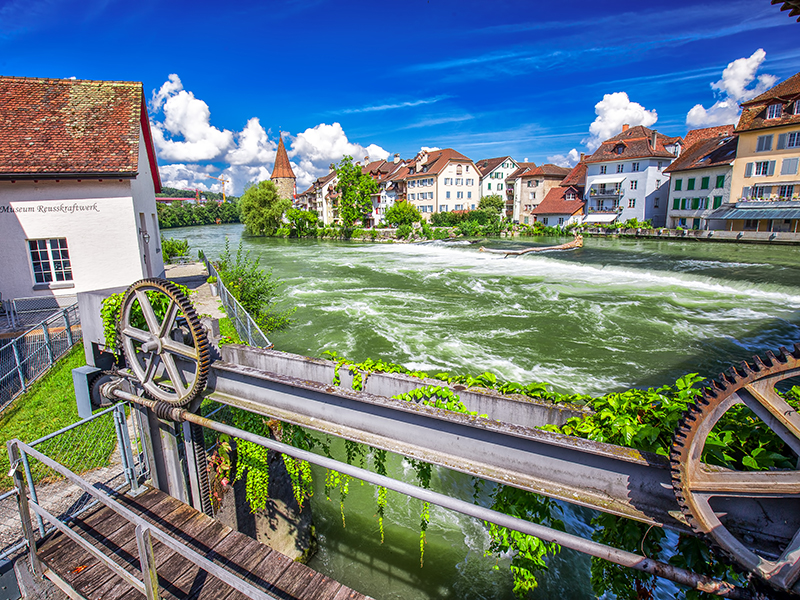Trogen
It was the capital of the semi-canton of Appenzell Ausserrhoden since the division of the national territory in 1597. With Hundwil, it alternated in the role of cantonal voting house. The centre consists of the main square, which is overlooked by remarkable stone buildings interspersed with individual wooden houses. Around the streets are more modest wooden buildings. The commercial and building effort that characterized Trogen's history from the 17th to 19th centuries was supported by the Zellweger family.
The protestant church stands on the north-eastern edge of the square. It is a reconstruction from the years 1779-82 by Hans Ulrich Grubenmann with an oblong rectangular floor plan and a polygonal choir. The bell tower is located on the left side of the choir. The main façade with its tripartite columnar articulation and vaulted gable bears witness to the transition from late Baroque to Neoclassicism. Inside there are two matrons, the pulpit in glossy stucco and rococo stucco by Andreas Mosbrugger (1781). The ceiling painting of 1781 is attributed to Jakob Joseph Muller. Parish and town hall at the southern corner of the same square. Built 1760-63 by Johannes or Hans Ukich Grubenmann for Jakob Zellweger; the building contains stucco work by Andreas or Peter Anton Mosbrugger and tower stoves similar to those by Steckborn from 1762. To the right of the church is the town hall, built in 1803-05 by Konrad Langenegger.
It's a neoclassical, cubic building. In the ballroom gallery of portraits of Landamani. On the old main street I'Arsenale from 1824 (Johann Hohener); On the square next to the church is the old Zellweger Palace. Two-body palace, of which the palace on the right is said to have been designed by Johannes Grubenmann in 1747. Inside Regency stucco from around 1747, which is attributed to an artist of the Wessobrunn school. The left half from 1787-89 is by Hans Jörg Altherr; rococo stucco work by schoolchildren from Mosbrugger. The Gasthaus zur Krone dates from around 1727; rococo paintings from 1767: today's boarding school west of the square dates from around 1650; the oldest building on the square.
A little further north is the so-called ZeIIweger Fiinfeckpalast, a palace of the Zellweger family, which consists of five bodies arranged irregularly around a courtyard. It was built in 1802-09 by Konrad Langenegger. Inside you can see stucco ceilings by Joseph Simon Mosbrugger and neoclassical tower stoves. South of the square is the Sonnenhof, today a Ruckstuhl café, probably the work of Johannés Grubenmann. The Honneriagscher Doppelpalast in the Nideren is also attributed to Johannes Grubenmann. The Türmlihaus in Schopfacker was originally the home of an industrialist (1788). South of Trogen is the "Pestalozzi village", which was founded in 1946 for war orphans from various nations.
Not to be missed
Features
There are no upcoming events.
Inhabitants: 1761
Altitude: 903 m asl
Canton: Appenzell Ausserrhoden
| Culture |  |
| Landscape |  |
| Gastronomy |  |
